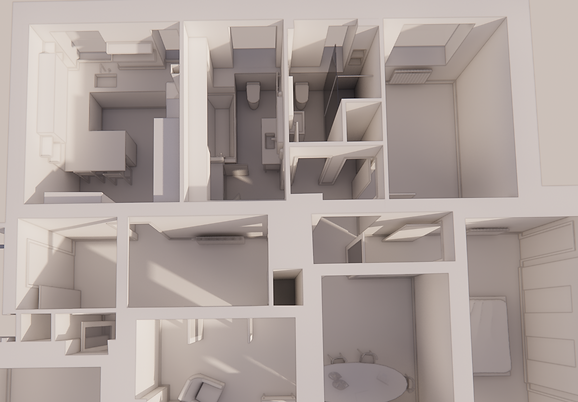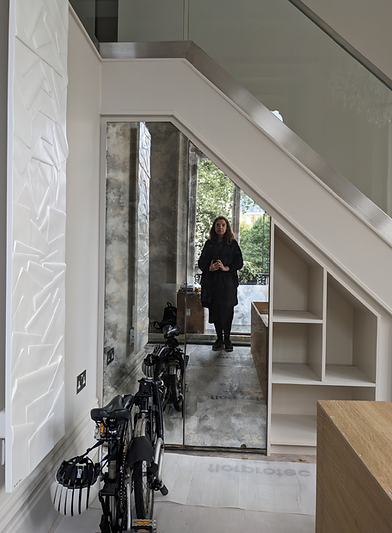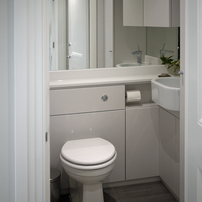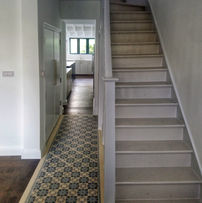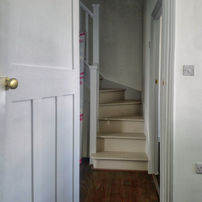We (with the design team) will prepare the tender documentation on your behalf, for you to send to your contractor shortlist in order to get your prices and we will help you compare them in order for you to select which is the best option.
As we mentioned above, in order for you to be able to compare contractors fairly, it is important that the tender information is sufficiently detailed. Not only contractors will be able to cost it but will not need to add risks to their cost due to lack of clarity.
What stage: Tender, Contractor selection process
Who will be involved: our client, Atelier EURA, design team & contractors
Tender: Allow 4 weeks for pricing
During construction, the contractor builds and we oversee. We may also administer the contract while providing answers when unexpected issues emerge. {Specialist input from the design team might also be required.)
What stage: Construction, RIBA Stage 5
Who will be involved: our client, contractor & atelier EURA
Building control/ Safety Regulator runs inspections and checks works. Building control/ Safety Regulator sign-off on completion











